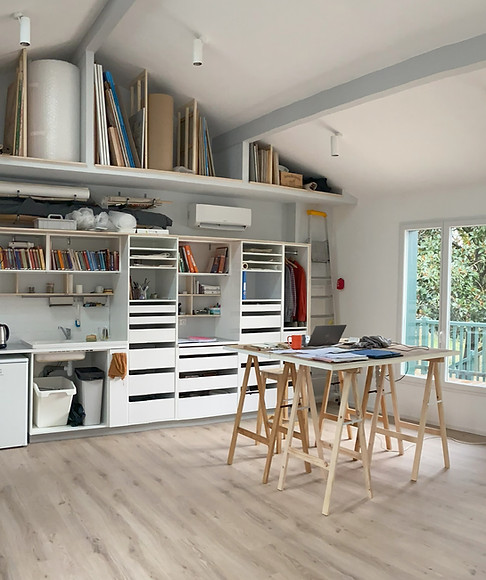top of page

Projects
Project: Workshops in Halsou
Two artist/architect and artist studios for a private home. Despite its masonry appearance, it's actually a wooden structure. This is due to its environmental and interior qualities for users. The new building is connected to the existing one by a terrace, which adds dynamism to the site.
Get in Touch

Studio Tandava
Visit us at Studio Tandava to explore the art of spatial harmony and design excellence. Feel free to contact us with questions, collaborations, or simply to share your thoughts on the transformative power of architecture.
1076 Herri Erdiko Bidea
64480 Halsou, France
T. +33 (0)6 52 47 55 23
bottom of page









